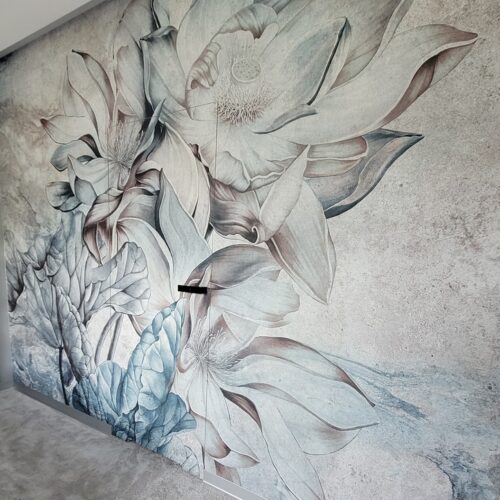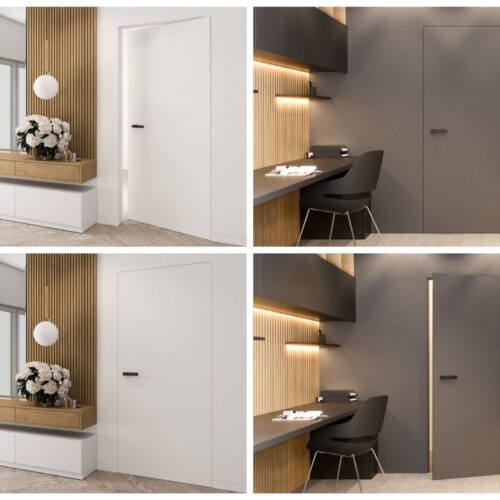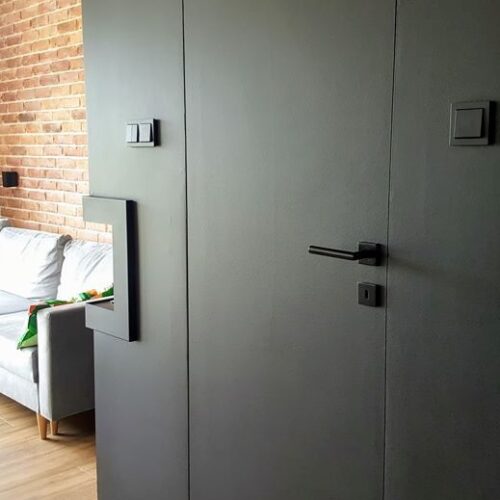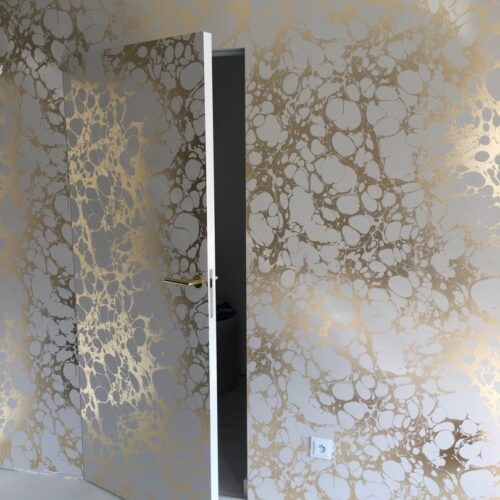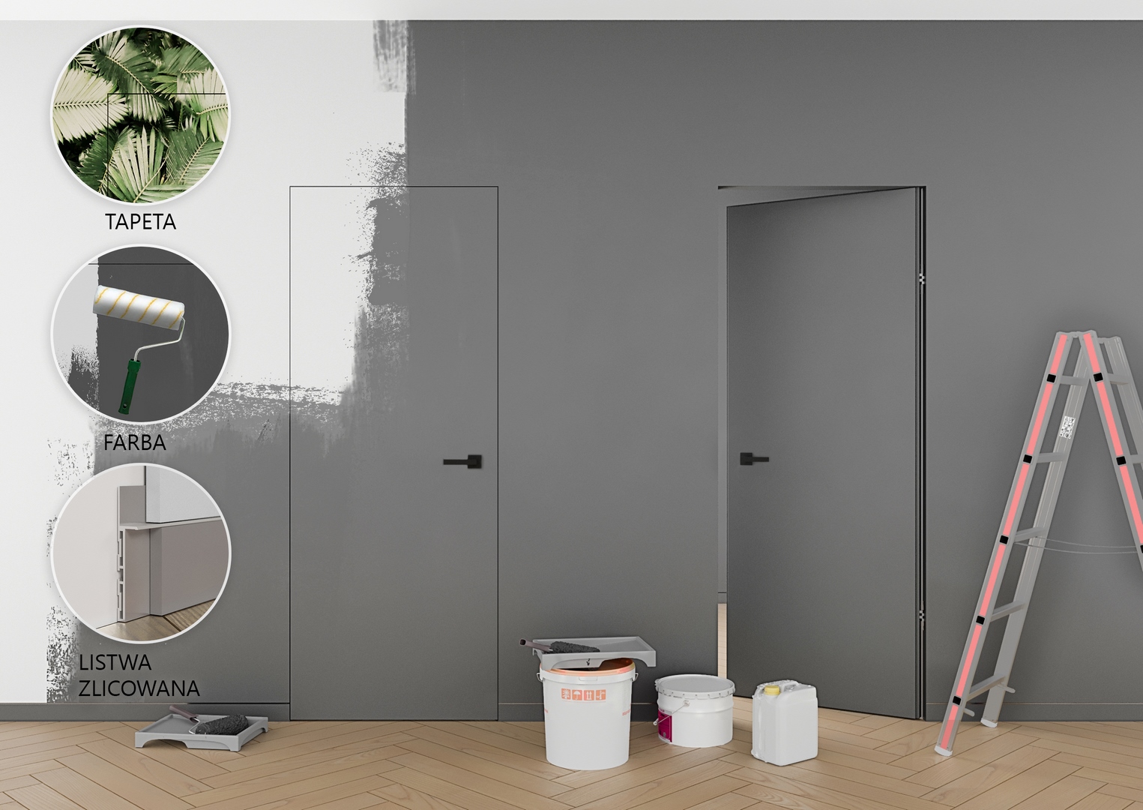
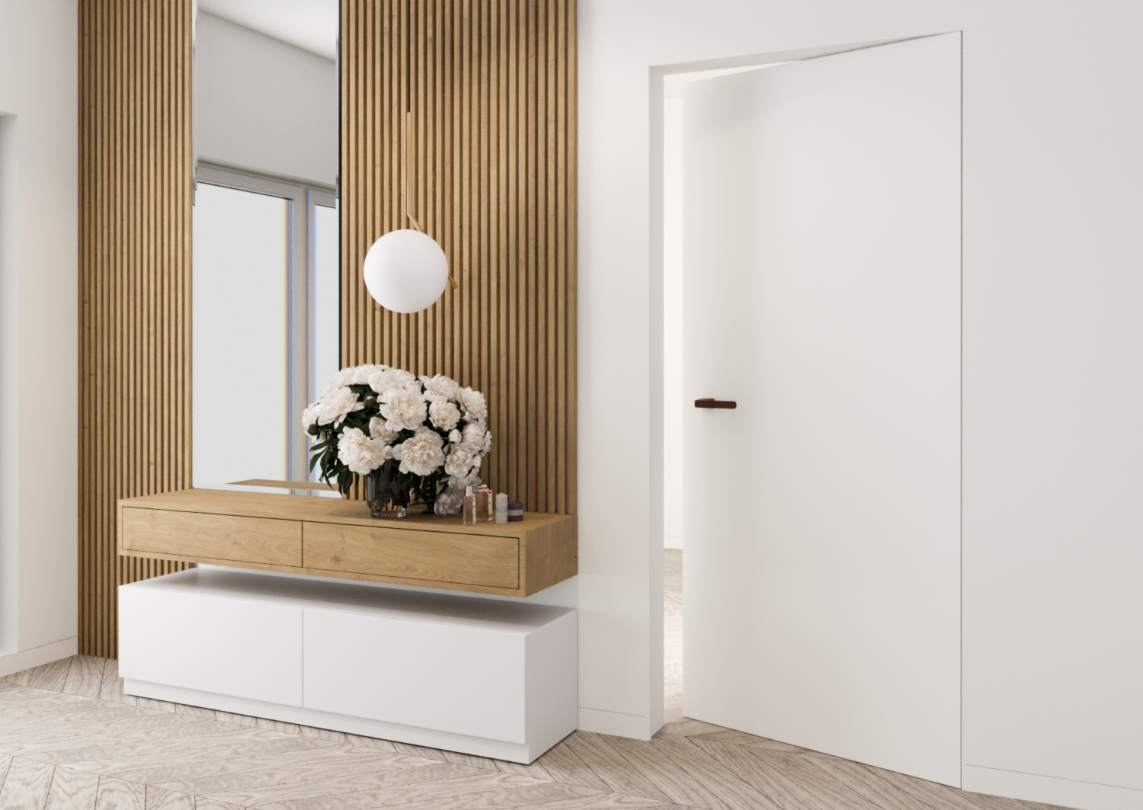
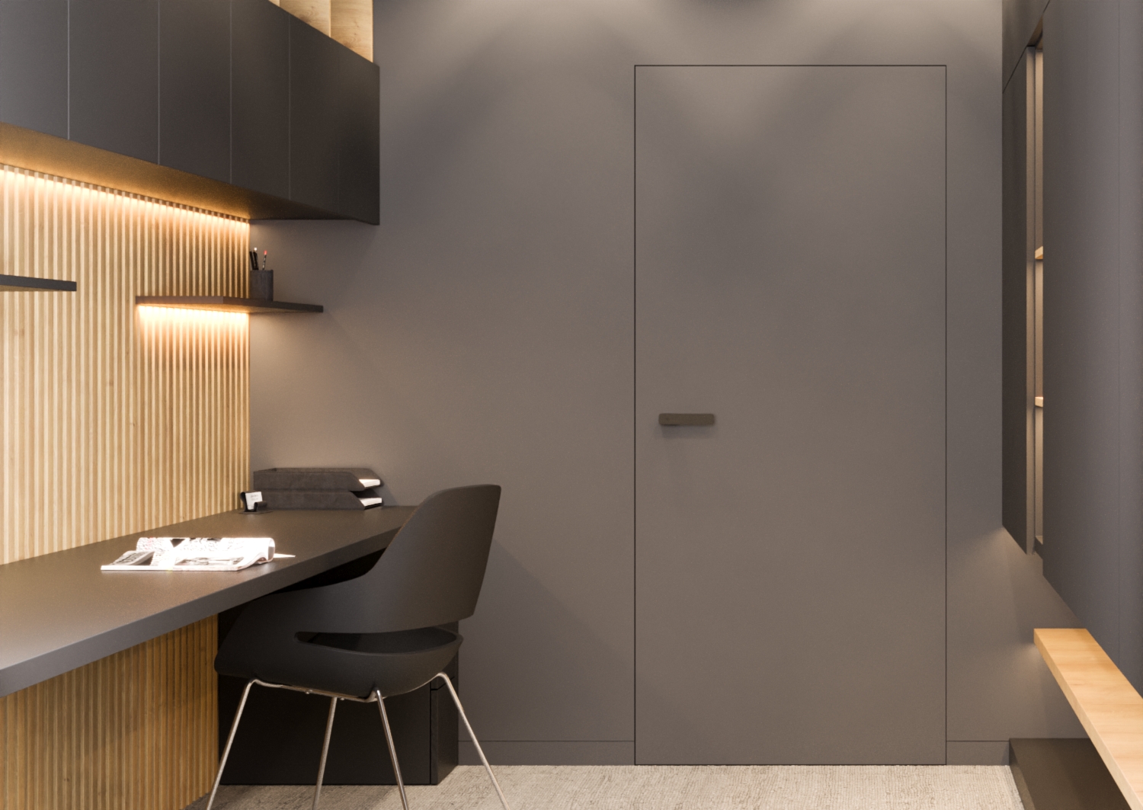
Modern non-rebated interior doors with an aluminum frame to be hidden in the wall and a leaf flush with the wall surface.
This type of door is a global sensation and a well-known trend in interior design. The invisible frame and door leaf in a simple non-rebated form allow the wall surface to be perfectly integrated with the door, thanks to which we have unlimited arrangement possibilities.
Match the DOORS to YOUR interior! Choose colors, paint, wallpaper, and if you want a change – paint again!
The SEKRET door is a collection of doors with an aluminum frame and a leaf in a wooden structure in three finishing options:
– STANDARD (for your own finish with paint / wallpaper)
This type of solution allows you to completely hide the door according to your own idea.
– WHITE similar to: RAL 9003 or NCS S 0500-N / BLACK similar to: RAL 9011 or NCS S 9000-N / CAPPUCINO similar to: RAL D2 080 80 05 or NCS S 3005-Y50R / NAVY BLUE similar to: RAL 5011 or NCS 8010-R90B / DARK GREEN similar to: RAL 6007 or NCS S 8010-G30Y / LIGHT GRAY similar to: RAL 7037 or NCS S 5500-N in Extra Matt coating.
They are characterized by very high mechanical and chemical resistance.
* All the above types of finishes are suitable for covering with wall paint, wallpaper, stucco, putty, microcement.
An additional advantage of this collection is the ability to choose the finish of the door frame:
– RAW (hidden – invisible) aluminum to be built into the wall and painted with paint
– BLACK (visible – subtle) in a brushed black aluminum anode
The doors from the SEKRET 4.2 collection are 202 cm or 210 cm high (clear passage) and three widths: “70”, “80”, “90” cm (clear opening).
The SEKRET 4.2 frame is available within 5 to 10 working days! Door leaf up to 7 weeks!
The construction of the SEKRET door is characterized by the following features:
Frame
– made of 100% aluminum, with multi-chamber profiles, thanks to which it shows high stiffness, durability and stability
– to be embedded in a brick wall and plasterboards
– the minimum wall thickness required to embed the door frame is 7.5 cm
– two types of door frame profiles that allow facing doors opening in opposite directions on one wall (opening outwards / inwards)
Door leaf
– non-rebated
– in a frame structure made of MDF truss
– possibility to choose the direction of door opening (opening to the outside or to the inside of the room)
Accessories
– invisible hinges, adjustable in 3 planes, thanks to which the door leaf can be opened up to 180 °
– magnetic-mechanical lock, guarantees quiet and comfortable use and an innovative design without a protruding bolt
– durable and aesthetic rubber gasket, easily mounted to the aluminum frame
– assembly mesh used for joining the frame with the brick wall and preventing the wall from cracking
– primer that allows the aluminum frame to be painted with wall paint or wallpaper
Choose proven quality, modern design and a guarantee of long-term use.
